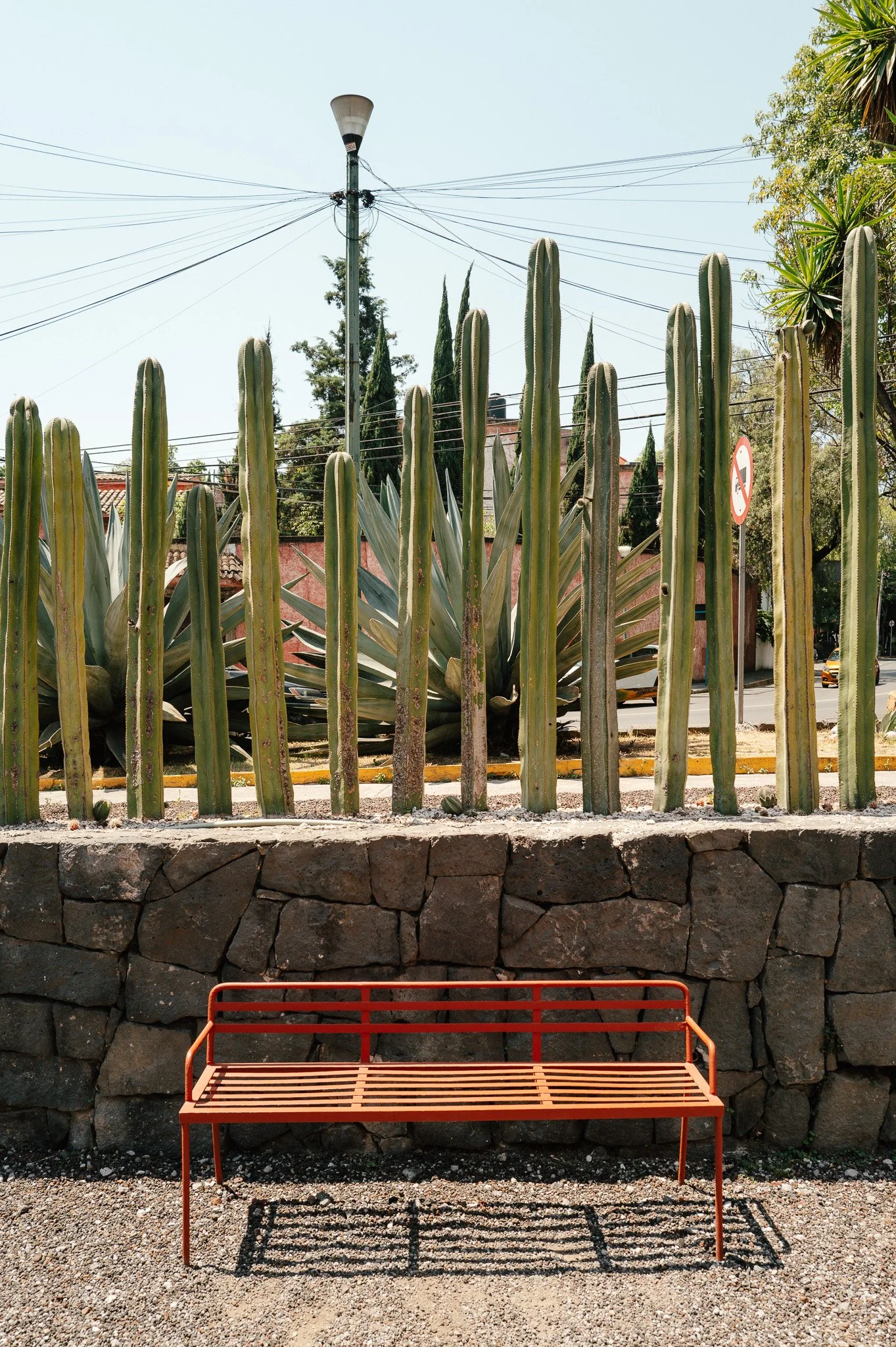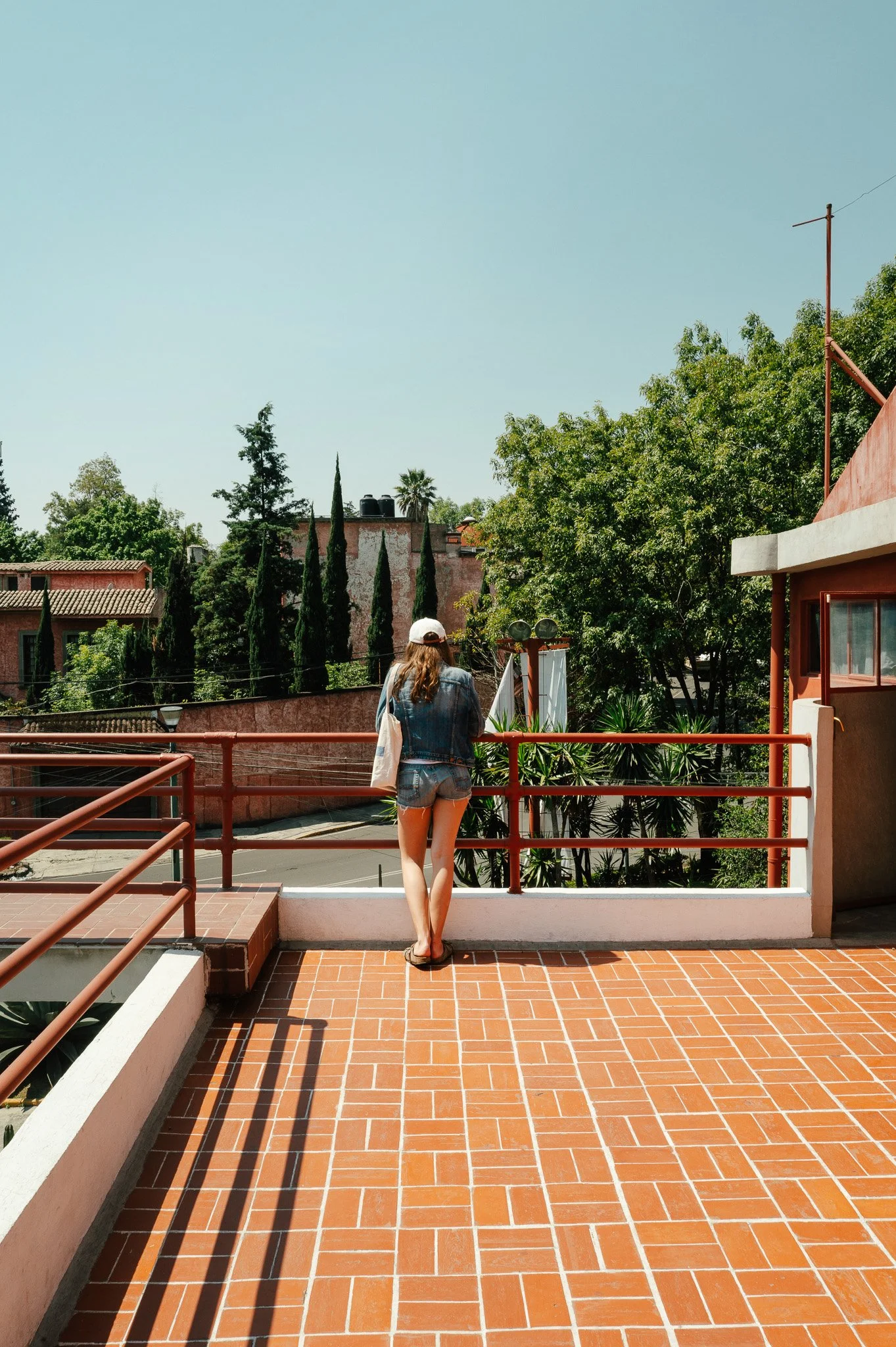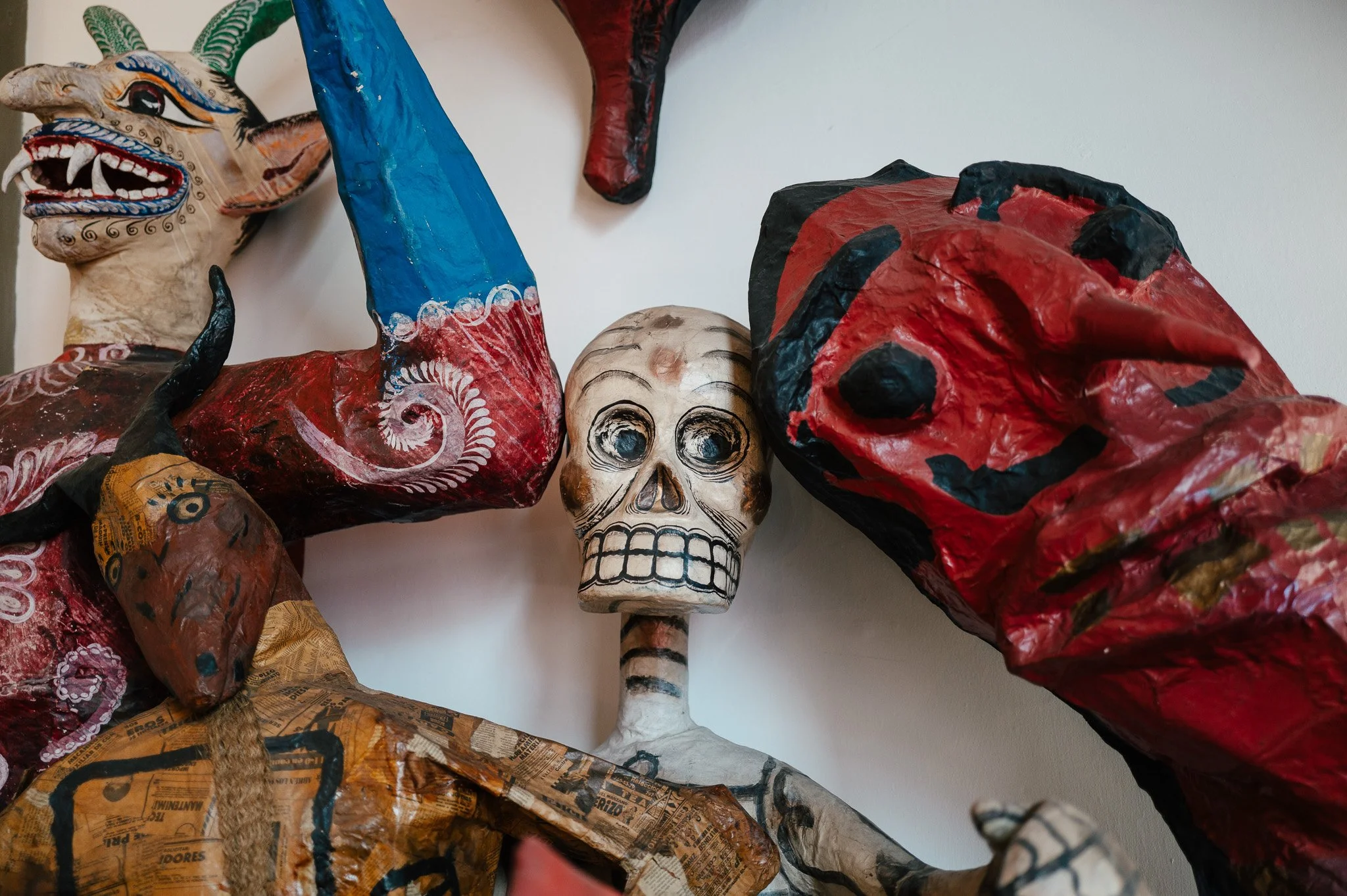Casa Estudio: Shapes, shadows and Textures
In Mexico City’s San Ángel neighborhood, the Casa Estudio of Diego Rivera and Frida Kahlo stands as a striking example of early modernist architecture in Latin America. Through my lens, I was drawn to the bold shapes of the twin studios—geometric volumes softened by time and story. The building’s minimalist design, with its clean lines, bridges, and staircases, plays beautifully with natural light, casting ever-shifting shadows that emphasize its sculptural presence. The textures of concrete, metal, and aged paint tell their own quiet narrative, hinting at the passion and complexity of the artists who once lived and worked there. Photographing this space was less about capturing a monument and more about sensing the interplay between structure and spirit.
The architect of the Casa Estudio Diego Rivera y Frida Kahlo was Juan O'Gorman. He was a pioneering Mexican architect and painter, known for introducing functionalist architecture to Mexico. At just 24 years old, O'Gorman designed the studio-houses in 1931, combining Le Corbusier-inspired modernist principles with a uniquely Mexican sensibility. The result is a bold, industrial, and artistic space that mirrored both Rivera’s political ideals and their shared avant-garde spirit. The use of exposed concrete, steel, and large windows was revolutionary for its time in Mexico and remains iconic today.

































